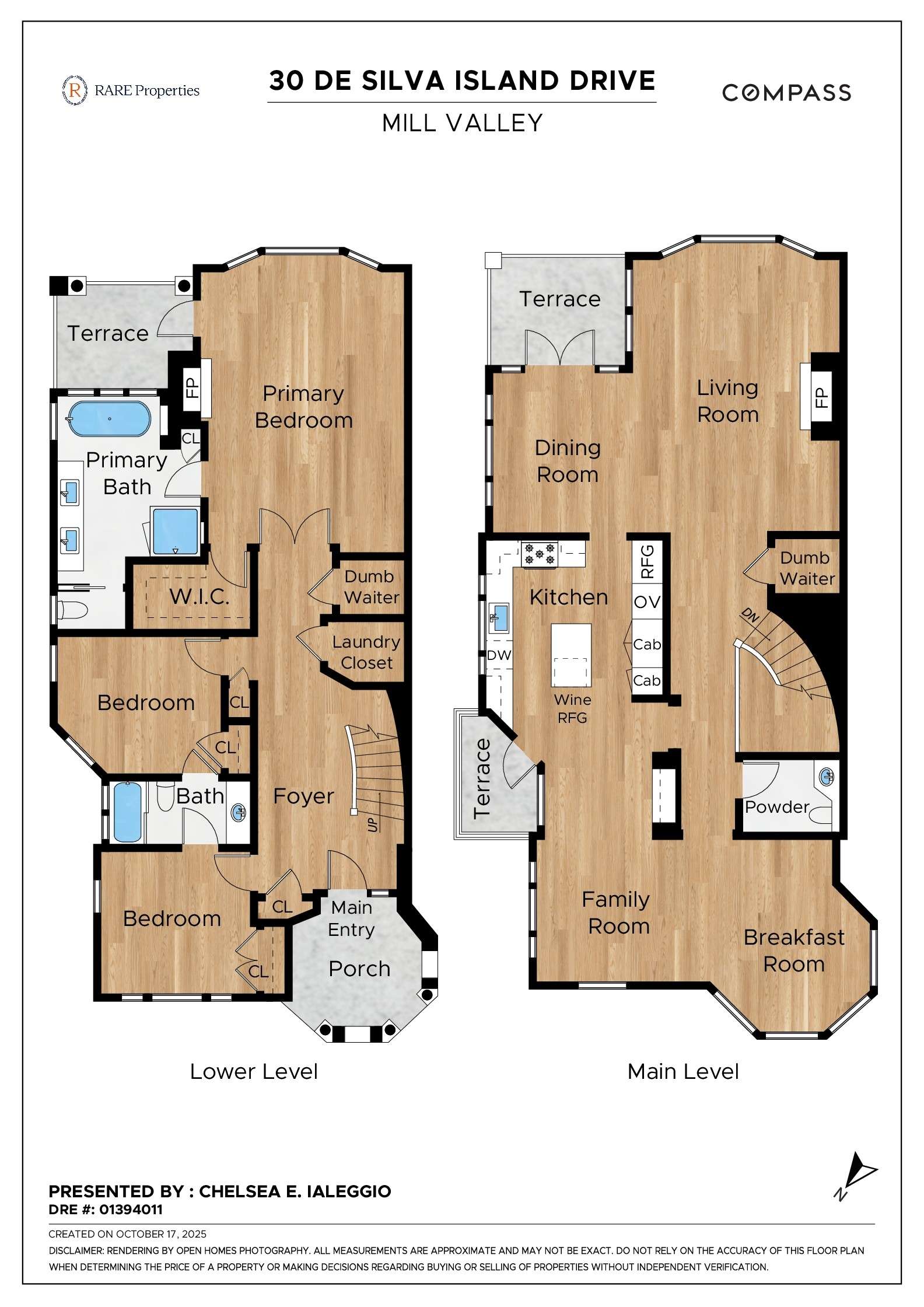RARE Properties Northern California
&
Chelsea E. Ialeggio Present
&
Chelsea E. Ialeggio
De Silva Island ELEGANCE
$2,495,000
All Property Photos
Property Details
beds
3
baths
3
interior
2,422 sq ft
Inside, a formal foyer with an oval coffered ceiling with a luminous light fixture and a gracefully curved staircase introduces interiors of quiet luxury. High ceilings, crown molding, rounded archways, limestone and hardwood flooring, and thoughtful stylistic details set a tone of understated refinement. Generously scaled living and dining spaces boast large picture windows that capture breathtaking panoramas. A cast-stone fireplace anchors the living room with warmth and character, while French doors open to a view terrace - blurring the boundary between indoors and out. The adjoining dining area, wrapped in windows, creates a captivating setting for both intimate dinners and festive gatherings. A family room, punctuated by a chic brass pendant, and a casual dining area seamlessly blend with the kitchen, creating a combined space dedicated to comfort and coziness. The newly updated chef’s kitchen is both stylish and functional, featuring crisp white cabinetry with champagne-brass hardware, marble-inspired porcelain counters, a center island with space for seating and a wine refrigerator, chic pendant lights, premium stainless-steel appliances, and a terrace with pleasing outlooks and light. A conveniently located powder room, distinguished by a hammered-metal sink and a rich chocolate-hued palette, completes the upper level.
The lower level encompasses the home’s 3 bedrooms; each thoughtfully designed for comfort and tranquility. The primary suite is a private haven with a picture window framing serene outlooks, a secluded view terrace, a romantic fireplace, and a newly renovated spa-like bath featuring a soaking tub, dual-sink vanity, exquisite fixtures and tile selections, and a walk-in shower. A generous customized closet can accommodate a fashionable wardrobe. Two additional bedrooms share a full bath, and a hallway laundry closet adds ease to daily living.
A 2-car garage - accessed from the front door through a charming, landscaped corridor with a lovely water fountain - adds a polished practicality to this elegant residence. It offers extensive storage and room for two large cars. Community amenities include a pool, spa, clubhouse, and playground, offering the essence of resort-style living.
Enjoy the tranquility of this coveted enclave with effortless access to Highway 101, San Francisco, coastal beaches, and the wine country. Defined by enduring design, dramatic outlooks, finely considered details, and appealing amenities, this De Silva Island home exemplifies refined Marin living.
walkthrough
3D Virtual Tour
Floor Plans

about this
Neighborhood
De Silva Island, set along the edge of Richardson Bay, represents one of Mill Valley’s most exclusive addresses — a tranquil, gated enclave where refined architecture meets breathtaking water and Mt. Tamalpais vistas. Residents enjoy easy access to Sausalito, downtown Mill Valley, the Bay Trail, and the Golden Gate Bridge, making it the perfect blend of privacy, convenience, and coastal sophistication.
Chelsea E. Ialeggio
Compass
Broker Associate
- DRE:
- #01394011
- Mobile:
- 415.300.6881
Recent Listings
Schedule
Upcoming Events
Thank you!
Your message has been received. We will reply using one of the contact methods provided in your submission.
Sorry, there was a problem
Your message could not be sent. Please refresh the page and try again in a few minutes, or reach out directly using the agent contact information below.
Chelsea E. Ialeggio
Compass
Broker Associate
- DRE:
- #01394011
- Mobile:
- 415.300.6881
Thank you!
Your message has been received. We will reply using one of the contact methods provided in your submission.
Sorry, there was a problem
Your message could not be sent. Please refresh the page and try again in a few minutes, or reach out directly using the agent contact information below.
Chelsea E. Ialeggio
Compass
Broker Associate
- DRE:
- #01394011
- Mobile:
- 415.300.6881